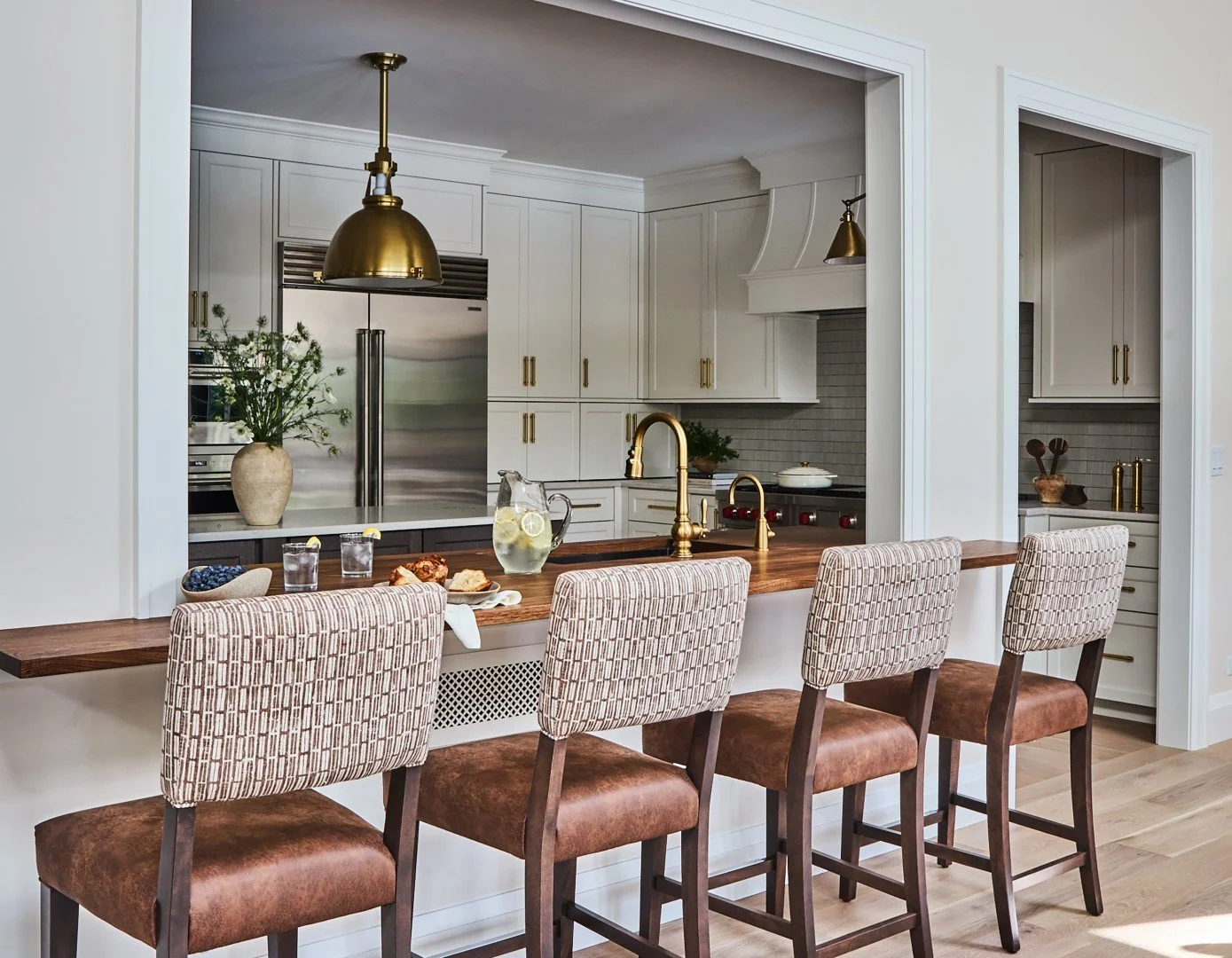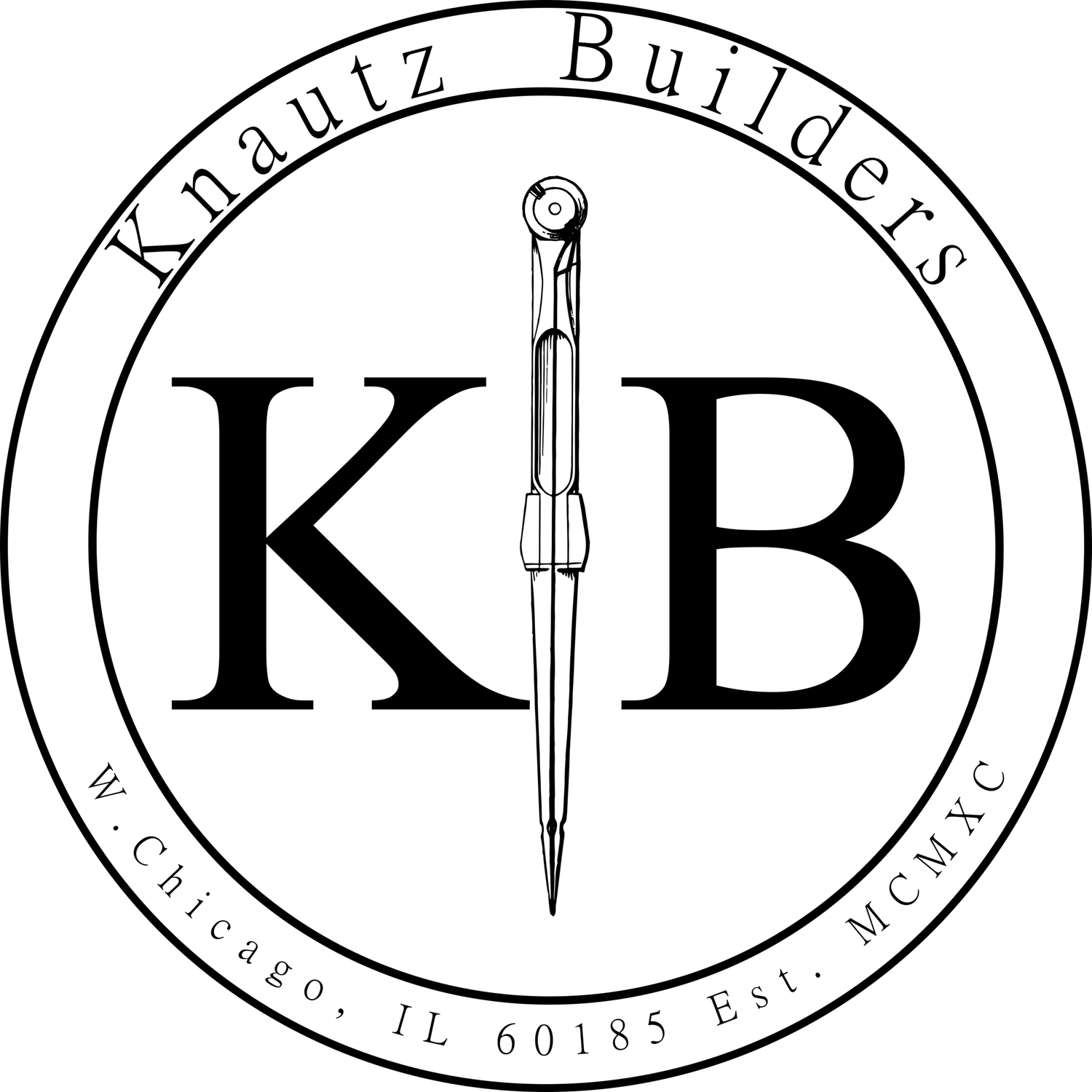Transforming a traditional house into a personalized sanctuary, this renovation beautifully captures the homeowner's vision of blending classic charm with modern comfort. The redesign embraces both interior and exterior elements, enhancing the home's warmth, functionality, and style.
Expanding and Enhancing the Interior
At the heart of the home, the kitchen has been transformed into a spacious, contemporary space. It now features a large island, modern appliances, generous storage options, and a walk-in pantry—all designed to make entertaining and family gatherings effortless. The original family room has been replaced with a larger light-filled sunroom, providing a welcoming spot for both lively get-togethers and quiet, cozy evenings.
The first-floor master suite is a highlight of the renovation, complete with a luxurious ensuite bathroom and a conveniently placed laundry area, bringing a blend of elegance and ease to daily routines. A short walk down the hall leads to a dedicated office, featuring custom-built storage and display units that create a stylish yet practical space for work or study.
A newly added mudroom acts as a barrier to keep outdoor messes from entering the home, while the expanded foyer greets visitors with a touch of sophistication. Upstairs, the redesigned bedrooms prioritize comfort, with increased dimensions and walk-in closets for two of the children, making each room a personalized retreat. The loft area upstairs serves as a casual hangout space for the kids, complete with room for TV, games, or simply relaxing. A second-floor laundry room offers ample space for folding and organizing, turning the chore of laundry into an almost enjoyable task. Above the garage, a workout room with ample space for multiple exercise stations meets the family's fitness needs.
The Ultimate Basement Experience
The lower level of the home has been reimagined as a versatile entertainment zone. It now includes a golf simulator, pool table, well-stocked bar, and a compact yet sophisticated wine cellar. This thoughtfully designed basement promises to be a favorite gathering place, where friends and family can come together for fun, entertainment and relaxation.
Revamping the Exterior and Garage
The exterior has undergone a complete refresh, with elements that hint at a modern take on Tudor design. The garage has been moved to a new location, allowing for space to accommodate more than three vehicles while blending seamlessly with the overall look of the home.
The sunroom opens up to beautifully landscaped surroundings, inviting new natural light into the heart of the house and offering lovely views of the garden. Nearby, a newly constructed outdoor bathroom and storage space add convenience and character to the backyard, making outdoor entertaining even more enjoyable.
Thoughtful Details with a Bold Touch
The renovation includes thoughtful touches like black interior doors that create a bold, contemporary contrast throughout the home. The addition of wide plank wood floors, custom trim details, and Tudor-inspired diamond-paned windows add a touch of elegance, personality, and curb appeal. Newly designed staircases anchor the home with a blend of traditional craftsmanship and modern design.
Addressing Structural Challenges
Navigating the structural steel limitations of the original layout required some creative thinking. Though the common idea of a central stairway or direct hall from the foyer to the kitchen wasn’t feasible, the reimagined entryway now greets guests with a unique split staircase, high ceiling, and a welcoming hall that draws them into the heart of the home.
A Modern Tudor Vision
Staying true to its Tudor roots, the renovation emphasizes classic details like leaded glass windows, an oversized newel post, and detailed wall paneling that blend tradition with a modern twist. These elements give the home a timeless feel that honors its architectural heritage while embracing contemporary touches.
Design Philosophy: Moving Beyond the Open Floor Plan
Moving away from the trend of open-concept spaces, this home has been designed with distinct rooms that each have their own character and purpose. This approach creates a sense of discovery as you move from one area to another, with each room inviting you in and offering a unique experience. The “Fireside Room”, with its inviting green tones, calls out for guests to sit, relax, and enjoy meaningful and memorable conversations.
A Home That Reflects the Owners' Vision
In this transformation, the homeowners’ dream of creating a unique, personalized haven has come to life. The renovation blends the elegance of Tudor design with modern elements, resulting in a home that is both inviting and inspiring—a true reflection of their tastes and lifestyle.












































































Photography by MichaelAlan Kaskel
